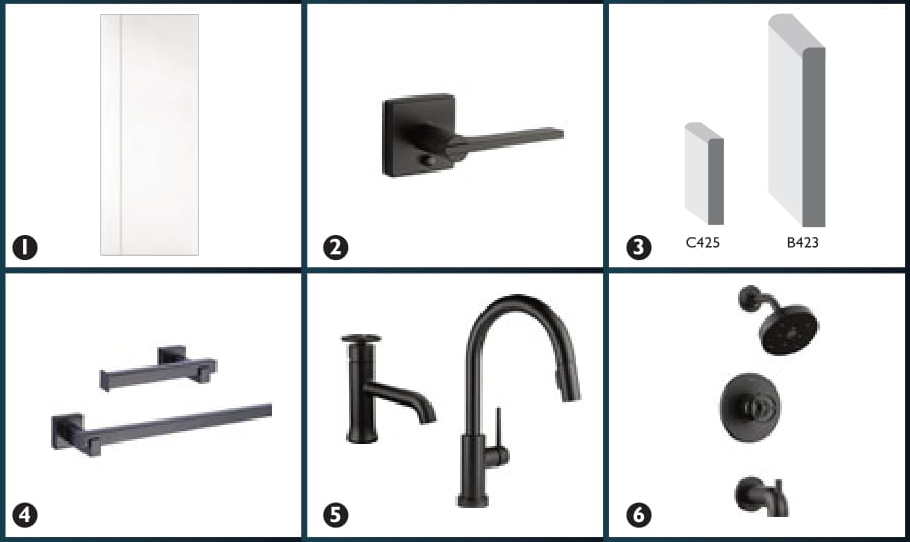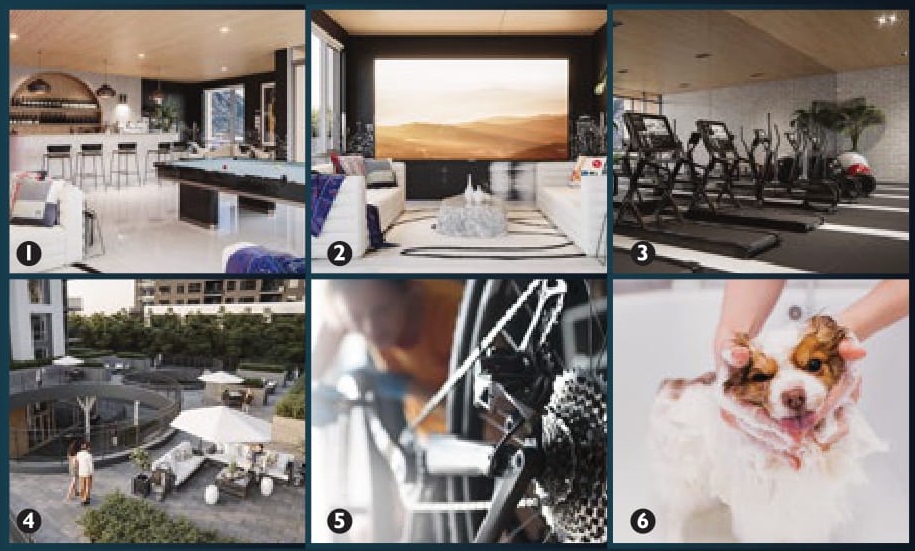Our Expertise
Our Location
Mississauga, ON L5W 0E6Our Location
Mississauga, ON L5W 0E6Online Support
realtorarsh@gmail.comFree Contact
+1 416-303-1515Rental Guarantee
• Monthly leaseback program payments for two years, reducing your investment risk
• Providing expert level screening and property management services
• Builder direct service resulting in long term tenancies and higher renewals/continuance of direct rent after the 2 year term
Leaseback payments are made on a monthly basis via Pre Authorized Debit (PAD).
• All costs associated with the property (taxes, insurance, mortgage payments, utilities, maintenance, condo fees & closing fees)
Should you choose to sell at the end of your Rental Guarantee period, we will provide you a top local agent from RE/MAX Central to list your property for a flat fee of $500. This will provide you with an average savings of $8,750 in selling commissions. Marketing will include placement on MLS, professional photos, video tour and virtual tour.
Specifications
.jpg)
• Built by Truman - Customer Choice Award Winner for highest customer satisfaction
• Peace of mind provided through our comprehensive warranty program: 1 Year on Workmanship & Materials,2 Year Warranty of Delivery & Distribution, Systems, 5 Year Building Envelope Coverage, and a 10 Year Structural Warranty
• Concrete construction building with two high speed elevators and a spacious grand entrance lobby
• Energy efficient building design including mechanical and distribution systems
• Maintenance free exteriors featuring professionally designed rooftop patio amenity space
• Built-in smoke/heat detectors and in-suite water sprinkler system
• Individual suite utility metering for maximum energy savings, coupled with individual thermostat for temperature control
• Painted, secured, and heated underground parkade
• Intercom and security monitoring system in lobby
• 5-Star hotel inspired entrance lobby and common areas finished in elements from Hermes, Gucci, Armani Casa
 - Copy.jpg)
• Beautifully appointed interiors by our award-winning interior design team with a choice of 2 timeless interior color schemes
• Approximately 9ft ceilings throughout suite (excluding dropped areas required for mechanical, plumbing and/or electrical)
• Energy efficient aluminum framed windows and oversize doors/patio sliders (as per plan)
• Air-conditioned suites with smart Universe WiFi enabled thermostat control
• Roller shade window coverings throughout
• Custom designed solid core entry door and custom printed address plate
• A choice of 2 high quality hard surface LVP flooring options with acoustic underlay throughout all living areas
• In-suite technology featuring integrated wiring panel
• Smart Plug USB plug jack connection, and TV/ Telephone connections in principal area
• Convenient in-suite Energy Star® front-load stacking washer and dryer centre, vented to the exterior with quick water shut off valve
• Brilliant lighting with custom made LED contemporary light fixtures and pot lights throughout
• Smooth panel doors with levered anti-scuff door hardware throughout
• Modern sleek line painted baseboards, door frames and casings
• Ample closet and storage shelving (as per plan)
.jpg)
• Award winning kitchen cabinetry design with a choice of two colour palettes: N.Y. or L.A.
• Floor to ceiling ergonomic TRUspace® contemporary kitchen cabinetry featuring premium finishes, accented by soft close door and drawer hardware and integrated storage
• Polished hard surface quartz eased edge countertops
• Stainless steel undermount sink with industrial high arc pull out single lever faucet
• Contemporary full height quartz backsplashes
• Custom made brushed metal door hardware
• Versatile easy access cutlery drawer
• Deep drawer for pots and pan
• High end energy saving appliance package including integrated panelled dishwasher & refrigerator, gas range, front-load washer & dryer (as per plan)
 - Copy.jpg)
• Polished hard surface quartz eased edge countertops
• Modern square edge tubs with sloping lumbar support accented by contemporary tiles, creating a luxe spa atmosphere
• TRUspace® integrated storage cabinetry
• TRUspace vanity design with maximum storage in mind
• Porcelain top mount sink
• Matching bathroom hardware and accessories
• Environmentally conscious fixtures, shower heads, and toilets
• Safety and pressure-balancing mixing valves for tub and showers
• 10mil glass shower door (as per plan)

• Refrigerator
-> Fisher & Paykel - 36"Built-in panel ready French door with bottom freezer
-> Model #RS36A72JIN
• Gas Range
-> Whirlpool 30"slide-in gas range
-> Model #WEGA25HOHZ
• Range Hood
-> Elica - 28" Palermo
-> Model #EPR62851
• Dishwasher
-> Whirlpool 24" built-in
-> Model #WDTA5OSAHZ
• Washer & Dryer
-> Whirlpool - Front-Load Washer & Dryer
-> Model #WFW6620HC
-> Model #WGD6620HC
• Microwave
-> Panasonic 24" Counter Top Microwave
-> Model #NNSD7865

• Door Style
-> Lincoln Park
• Door Hardware
-> 1948 Square Rose Lever
• Base Finishing
-> Baseboard & Casing
• Bath Hardware
-> 1948 Square Paper & Towel Bar (mate black)
• Sink Fauset
-> Delta Trinsic - Bath (mate balck)
-> Delta Trinsic - Kitchen (mate balck)
• Bath Fixtures
-> Delta Trinsic (mate balck)

• Owner Launge (WEST)
-> Bar & Billboard
• Owner Launge (EAST)
-> Golf Simulator, Play Area & Theatre
• Exersice Room
-> Gym & Yoga Studio
• Oculus Patio
-> Outdoor Sitting
• Bike Room
-> Storage & Workshop
• Pet Spa
-> Grooming & Wash Station
Our Expertise
An apartment, or flat, is a self-contained housing unit that occupies part of a building, generally on a single story.
Find top real estate sites including photos, prices, and neighborhood insights.Plus, get notifications about price.
The Real Estate Garage is your source for timely and maximized production of real estate plans, projects, and approvals.
Commercial Real Estate Analysis. Commercial real estate analysis is a broad topic that encompasses many different activities and disciplines.

Real Estate agent